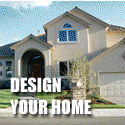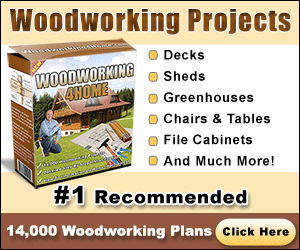 Welcome to Sketch-Plus.com Welcome to Sketch-Plus.com |
 SKETCH-PLUS provides architectural illustration, house sketches, architectural models, CAD drafting and home design for architects, homeowners, realtors and builders... more SKETCH-PLUS provides architectural illustration, house sketches, architectural models, CAD drafting and home design for architects, homeowners, realtors and builders... more |
|
|
 SKETCH-PLUS Tutorials offer online training VIDEOS for AutoCAD, 3D Studio Max, PhotoShop and much more for Architects, Engineers and designers freely available to help you evaluate our training. Click to preview FREE! SKETCH-PLUS Tutorials offer online training VIDEOS for AutoCAD, 3D Studio Max, PhotoShop and much more for Architects, Engineers and designers freely available to help you evaluate our training. Click to preview FREE! |
|
|
 SKETCH-PLUS covers a wide range of topics relating to the world's most prestigious architectural designs, famous architects and great buildings. It includes papers/articles of architects, landscape architects, designers and urban planners, and the records of architectural organizations, from around the world. SKETCH-PLUS covers a wide range of topics relating to the world's most prestigious architectural designs, famous architects and great buildings. It includes papers/articles of architects, landscape architects, designers and urban planners, and the records of architectural organizations, from around the world. |
 Featured Products Featured Products |
 |
|
 |
|
 |
|
|
AutoCAD® 2008 software adds features to help make everyday tasks easier. Annotation scaling and control of layers by viewport minimize workarounds, while text enhancements, multiple leaders, and improved tables help deliver an unmatched level of aesthetic precision and professionalism.
Easy-to-use architectural drawing and design tools.more
|
|
|
|
The Right Design Tool Saves You Time & Money! Use plan3D to Trace Floor Plans & Convert Blueprints!
Design homes in 3D, blueprint, overhead and elevation views. Switch between views instantly. Work in different views at the same time. Whatever you do in one view affects the others. Whatever your house plan, you can make it better with plan3D. more
|
|
|
|
| Award-winning TurboCAD -
With sales of over 2 million units to professional and home users worldwide for architectural, mechanical and general computer-aided design.
DesignCAD™ and FloorPlan 3D® are closely integrated with the TurboCAD line and are leading products in both of their categories.
The most advanced CAD software. more |
|
|
|
“No stream rises higher than its source. What ever man might build could never express or reflect more than he was. He could record neither more nor less than he had learned of life when the buildings were built.”
Frank Lloyd Wright
(1867 – 1959) |
|
|
|
|
|
|
|
|
 |
|
|
| |
My Plan Shed: 12,000 Shed Plans with Shed Blueprints, Diagrams & Woodworking Designs, Kits, Storage Garden Shed Plans Patterns..more |
|
| |
|
 |
|
 |
Building a Greenhouse plans: Discover How To Easily Build
An Attractive And Affordable
Greenhouse That Will Grow
Anything In Any Conditions..more |
|
Follow SketchPlus on Twitter! |
|
www.FarajBalousha.com
www.SiteFB.com |
Pins |






